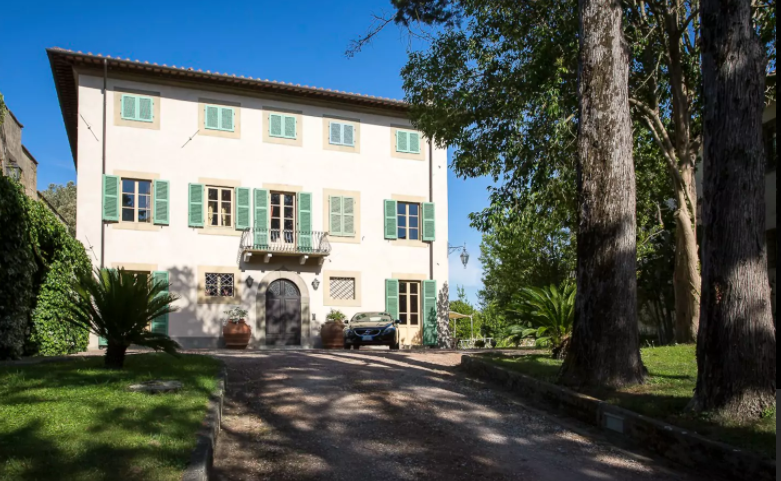DESCRIPTION

The space
The Villa is spread onto 3 levels.
2 Reception Rooms, 1 Formal Dining, 1 Great Living Room, Big Kitchen, Wide Staircase. You will also have your own Private Elevator to reach every floor and a Fully equipped Laundry.
First Floor: 5 bedrooms (3 Ensuite, 1 Family Room (2 bedrooms w/shared bathroom), 1 Game Room w/pool table. Elevator and Staircase.
Second Floor: Chinese Room and TV Room w/small Kitchen (all combined: Family Room), 5 Bedrooms all Ensuite. A/C on the whole Floor. Elevator and Staircase.
Garden: Big Dining al Fresco, Sunterrace, Pool w/loungers, Tables and Chairs.
The Annex is spread onto 2 levels.
Ground Floor: Private Terrace, 2 Ensuite Bedrooms.
The Annex 1st Floor comes with A/C in all its 3 bedrooms, 2 Full Bathrooms, 1 Small Kitchen, 1 Small Living Area, 1 Open Dining/Living Space w/majestic Glass Archway Doors made by the same company who did the Pyramid Du Louvre!
The Fun House:
Wood Oven Pizza with terrace and Sauna.
Total of: 15 Bedrooms
For all the days along the way