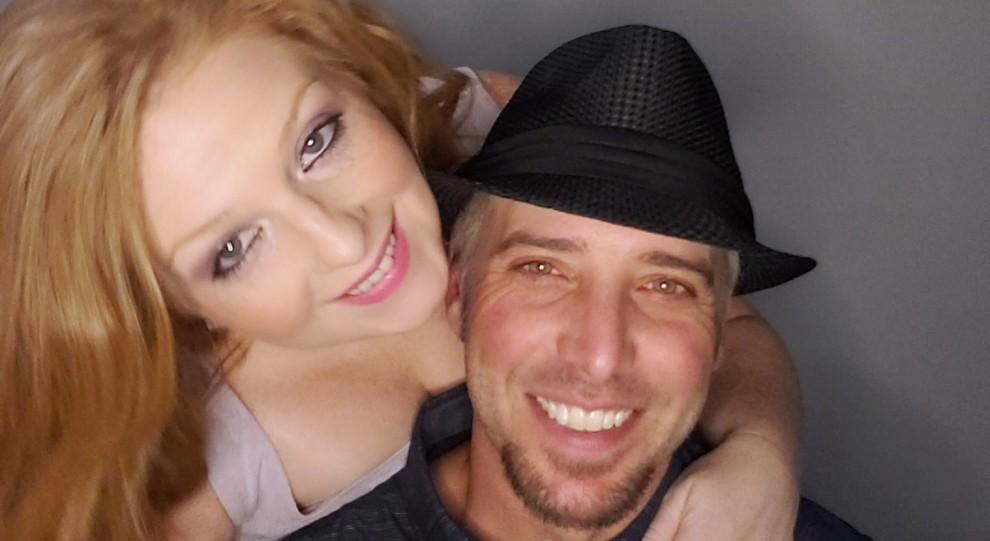March 5, 2022
Clarksville, Tennessee
#ericvickey2022
Eric & Vickey
Photos

We realize we have less than a dozen pictures of us together... which is sad really. It's most likely because we spend all our spare time working on the house trying to repair and fix things.
We will add sneak peaks of wedding planning as it comes together and hopefully we'll be able to include photos of us!
In the meantime...
We've posted a few photos of the house projects / repairs / nightmares. A real look into our everyday and our time spent together.
Since so much of the house had been started before finding out the foundation was failing, there aren't any completed or finished pictures. The foundation really caused a lot of issues and forced us to redo or stop so much.
(Props go to Eric for all the major work. Vickey's ideas = Eric’s doings.)
This is what we found when we took down the siding to move the door. Awful, we know!
So the side door that opens into the kitchen was set towards the back of the house and when the door opened, it slammed into the oven. It was a poor design and dangerous if the door opened while cooking.
The picture of the black wall is taken from the garage side entrance. This picture shows where the new entrance will be.
New door entrance! You can see the side door entrance has been moved towards the front of the steps. It now lines up with the garage side door. Also new exterior wall and insulation. Siding has to wait unfortunately.
Our living room is shaped weird. There wasn't any direction or purpose. Vickey built the fireplace! (Not completed yet)
The hole is where the last homeowners had the microwave installed. The holes on the ceiling and wallpaper were discovered after removing the wall cupboard. A nightmare.
Our oddly shaped living room was just big with lots of extra space. We also had zero storage closets. So we decided to build one. We extended the wall from the downstairs bathroom and enclosed a storage room on the far end of the living room.
Our cake toppers!
Hyde helping Eric hang the new chandelier
For all the days along the way
Find your wedding photographer© 2026 Zola, Inc. All rights reserved. Accessibility / Privacy / Terms